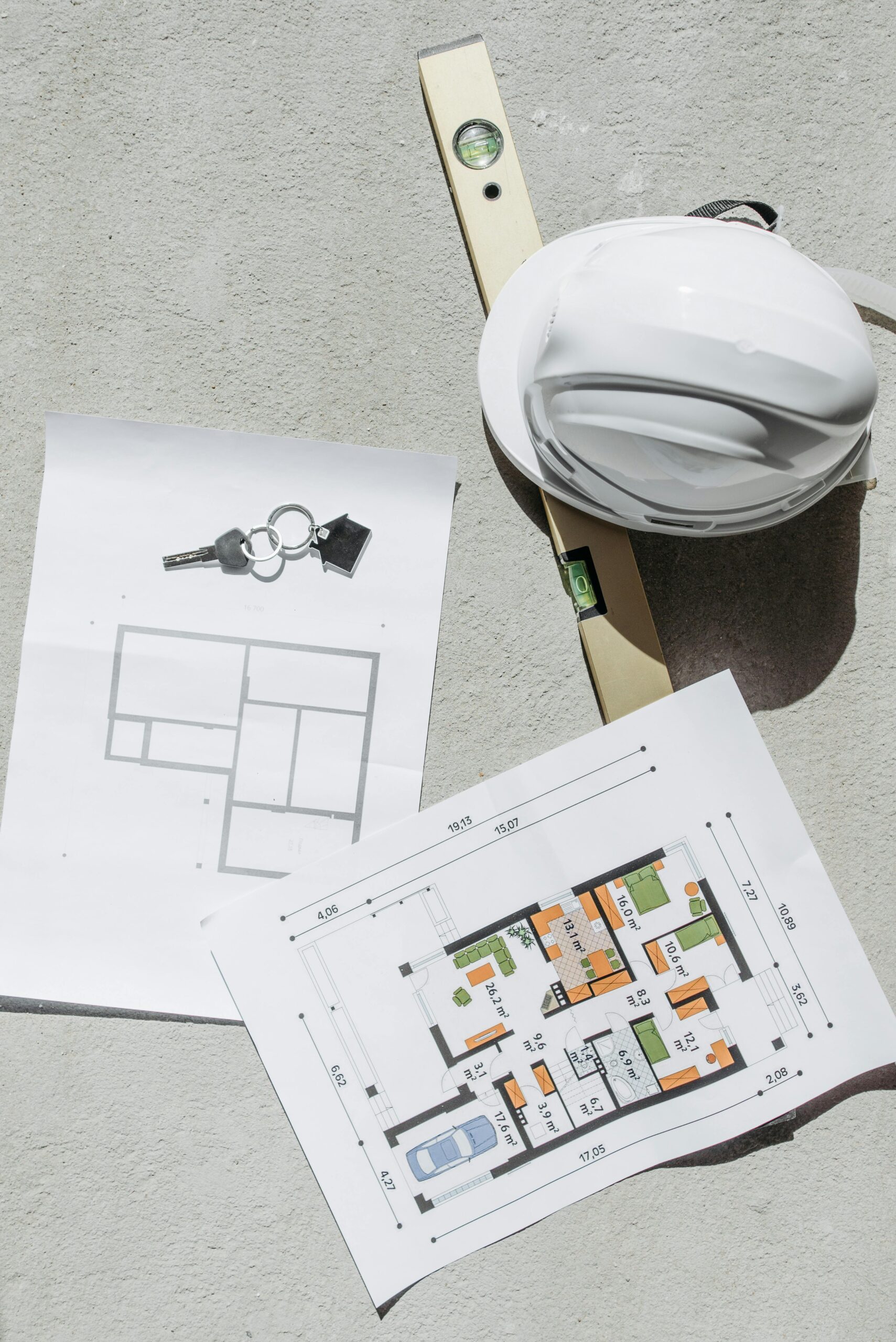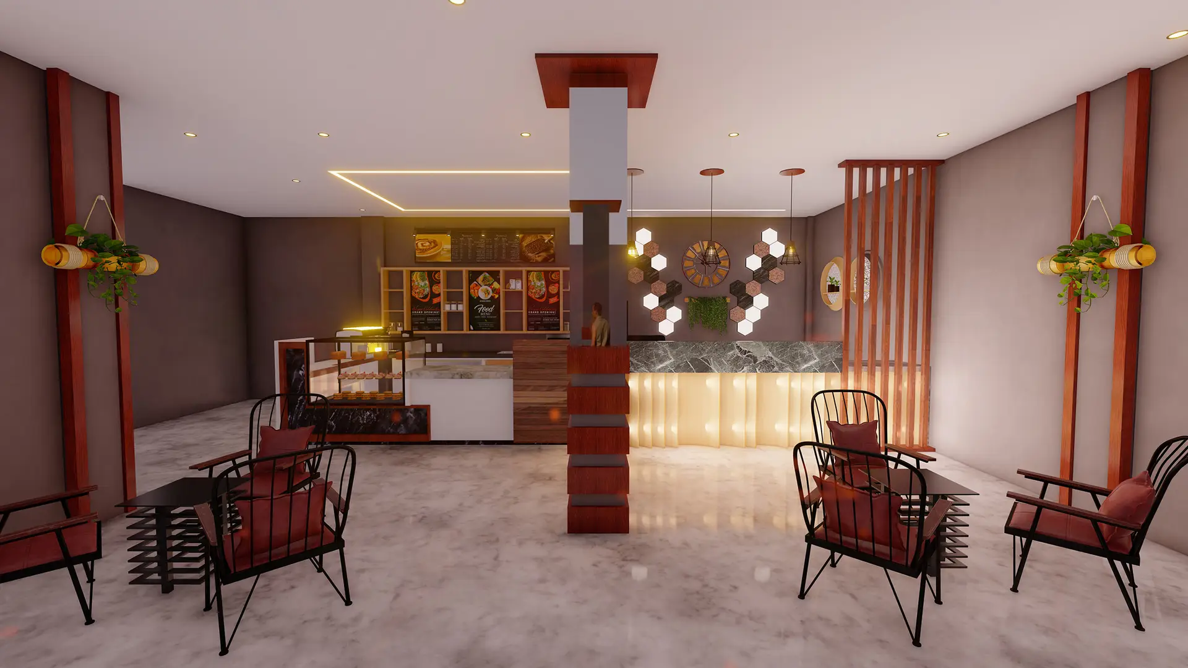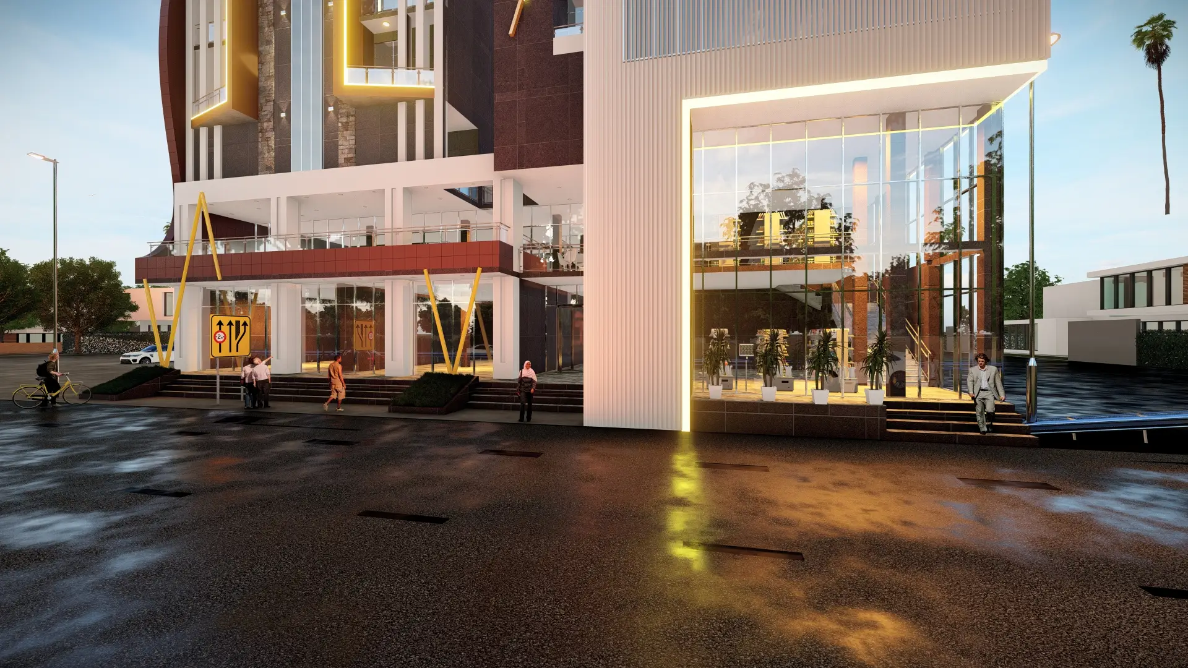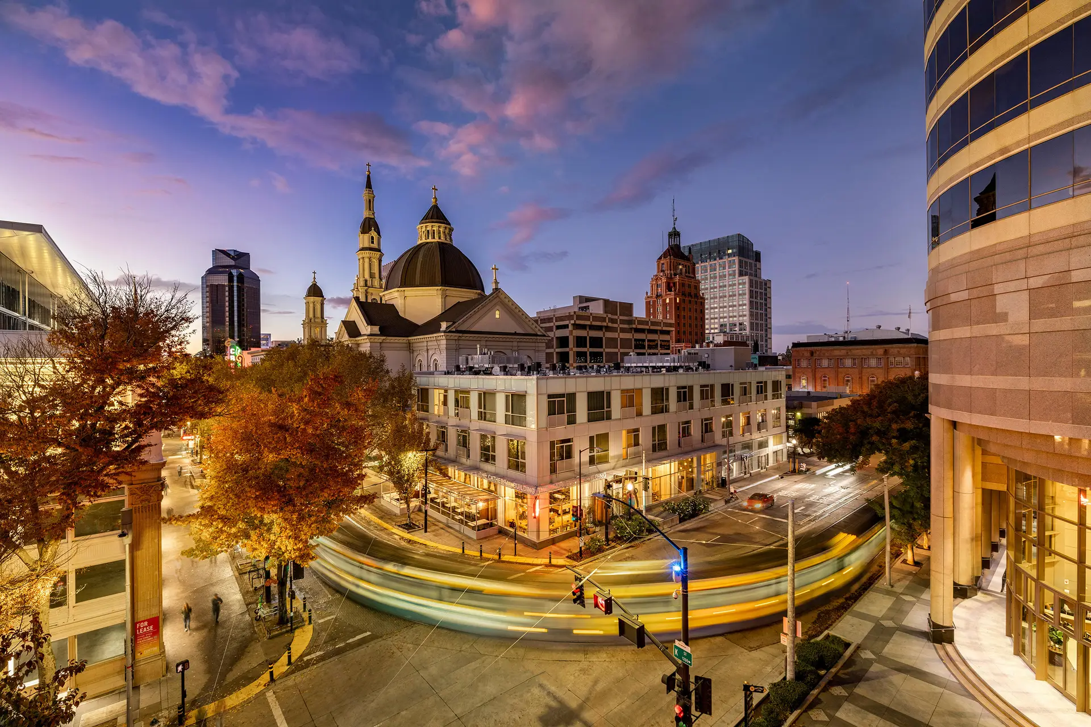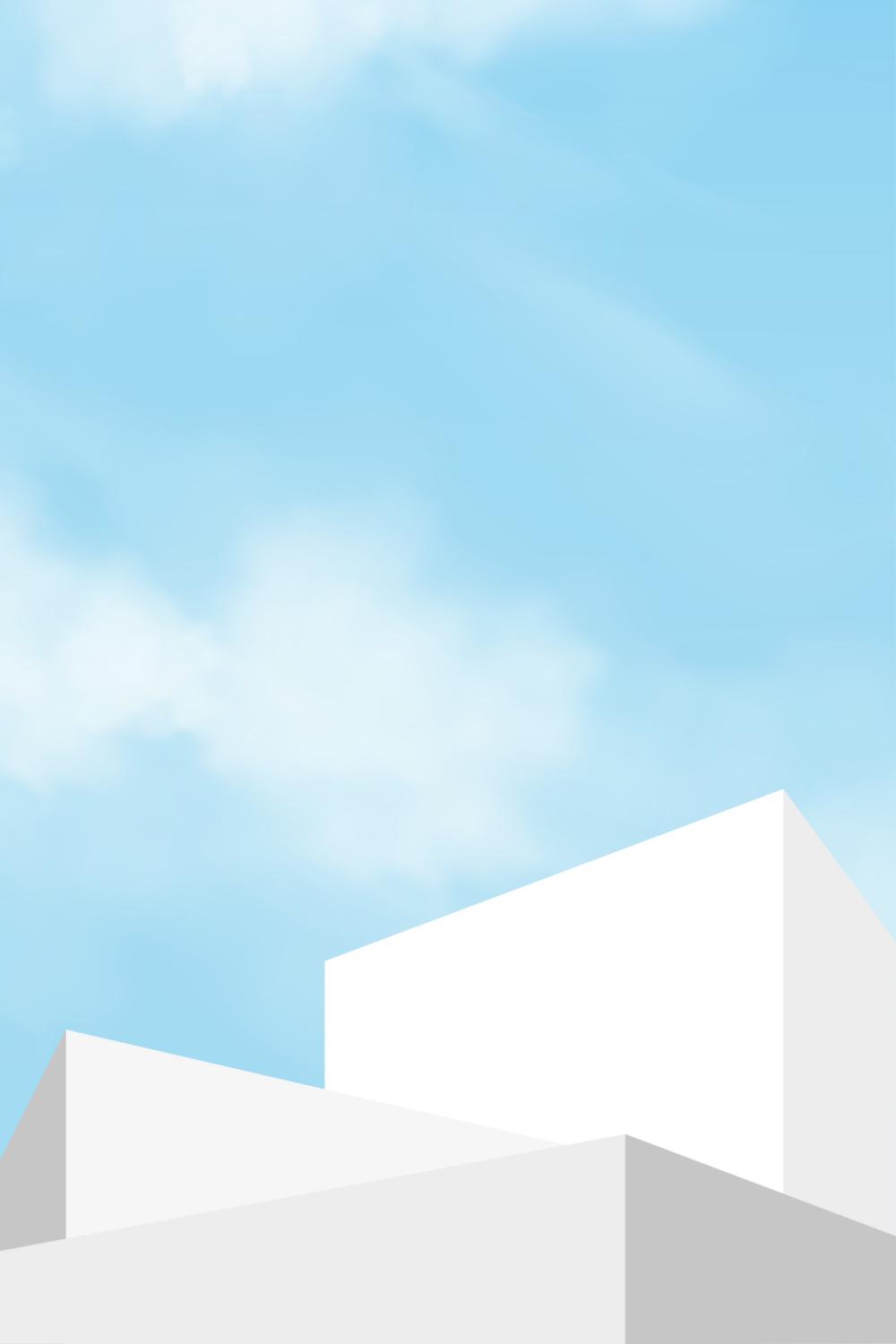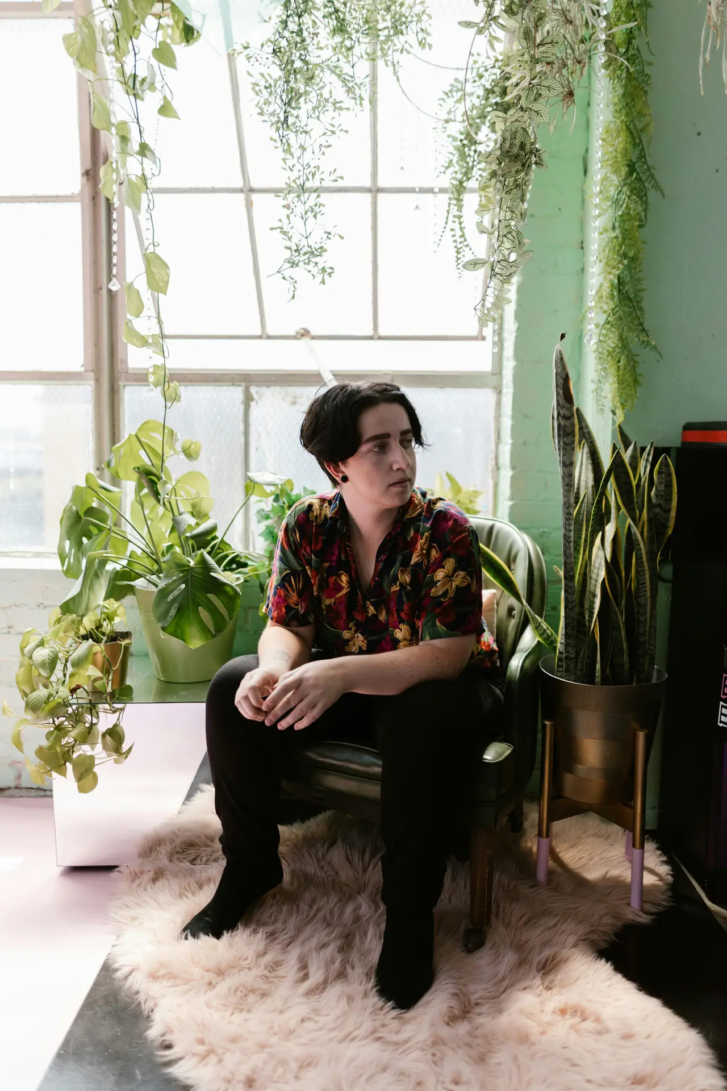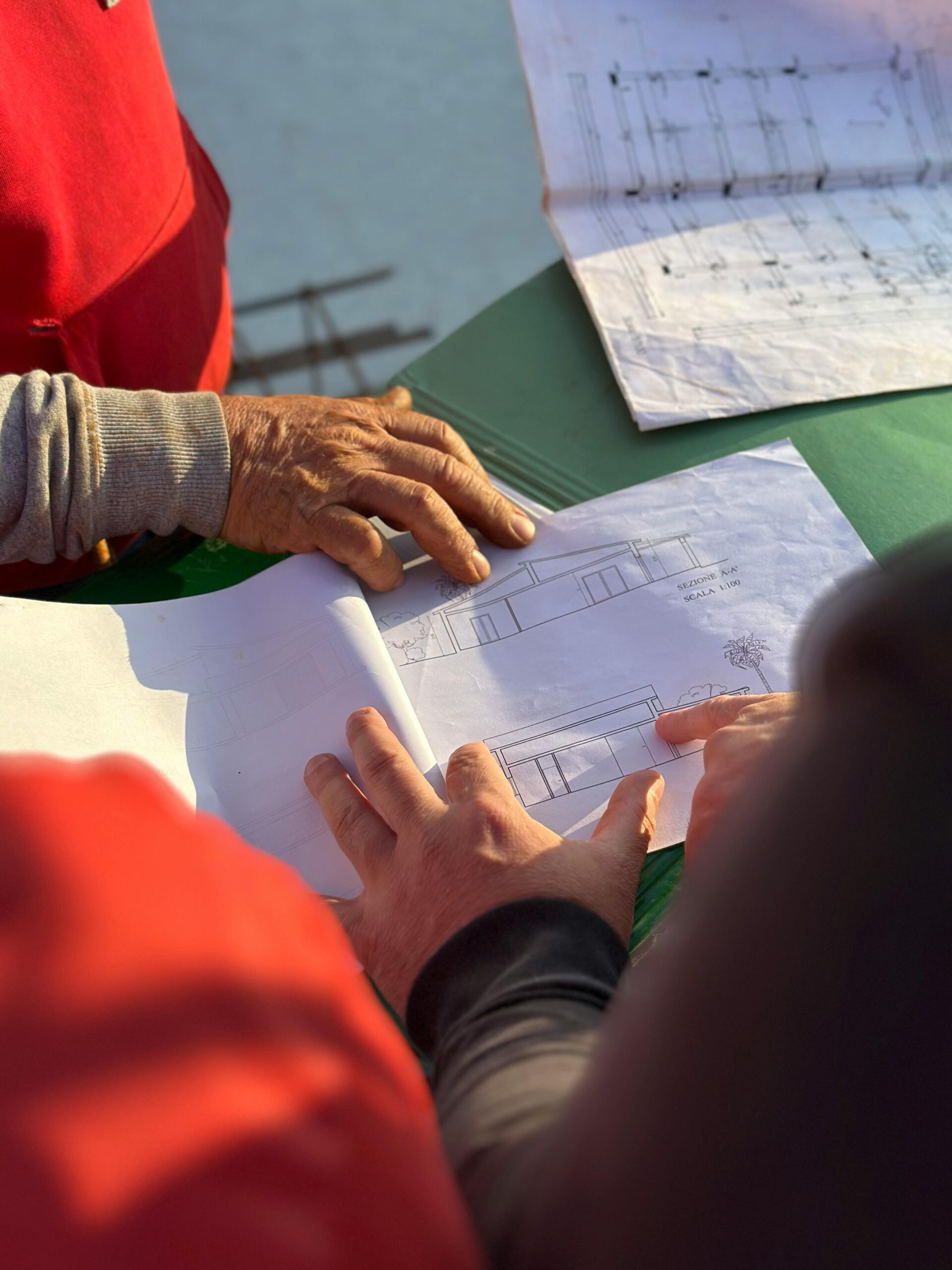
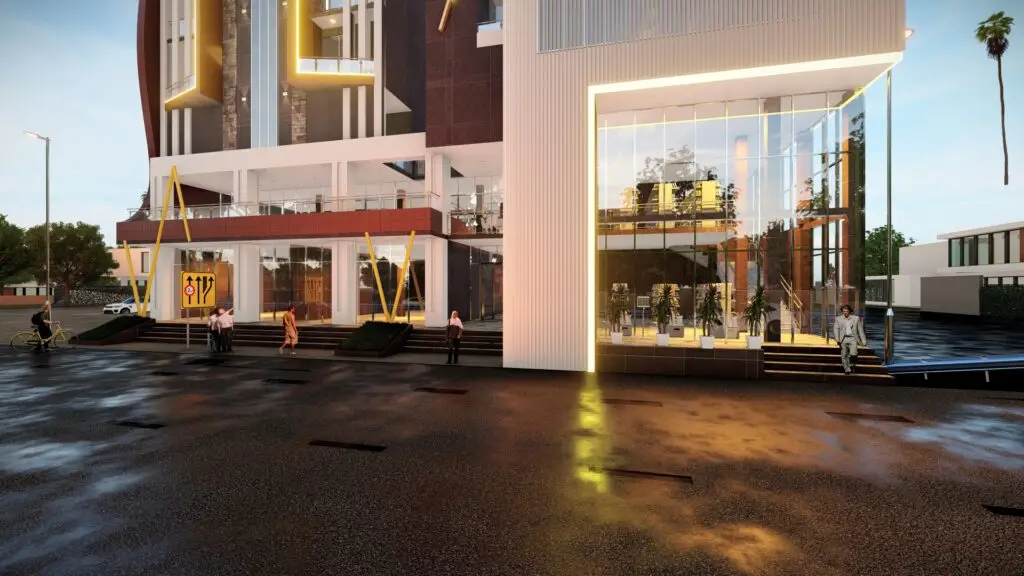
Design is the foundation of every successful project. At Villa Engineering, we believe that a well-conceived design transforms ideas into feasible, practical solutions that meet both aesthetic and functional goals. In this article, we share the journey through the design stage of our latest project—a G+5 mixed-use building with retail spaces, a first-floor restaurant, and luxury hotel suites. Here, we explore the creative, analytical, and collaborative processes that make the design phase a journey all its own.
Envisioning the Project: Crafting the Concept
The design process began with a simple but powerful question: What does the client envision for this space? Through collaborative brainstorming sessions, we gathered essential input on the project’s goals, intended user experience, and aesthetic vision. Our client sought a structure that would merge retail, dining, and hospitality spaces into one cohesive and appealing design.
With these goals in mind, we moved forward with a concept that was both bold and functional. The building would feature a dynamic ground-floor shopping area, an inviting restaurant on the first floor, and hotel suites above, all unified by a modern, sophisticated design that would appeal to diverse users.
Feasibility and Environmental Impact: Designing with Responsibility
A crucial part of our design process involves feasibility studies and environmental impact assessments. These studies help us to ensure the project is not only achievable but also sustainable and mindful of its surroundings. We analyzed local traffic flow, community impact, and building regulations, along with the project’s potential environmental footprint. Our findings guided important design choices, such as material selection and structural elements that promote energy efficiency.
These early studies underscored the importance of sustainable design principles. By aligning the concept with practical and environmental considerations, we established a strong foundation that allowed the design to move forward smoothly and responsibly.
Architectural Planning: Shaping the Aesthetics and Functionality
Next came the detailed architectural planning phase, where our team of architects translated the concept into precise drawings and specifications. The ground floor, dedicated to retail, was designed with spacious storefronts and open layouts to attract shoppers and create a welcoming environment. The first-floor restaurant required a layout conducive to both intimate and group dining experiences, balanced with elements that reflect elegance and comfort.
As for the hotel suites on the upper floors, our architects focused on luxury and privacy, ensuring each room would offer a serene retreat with sweeping views of the city. The exterior design unified all elements of the building, blending modern materials and sleek lines to create an eye-catching structure that harmonizes with the urban landscape.
Interior Design: Creating Inviting, Functional Spaces
With the architectural layout established, our interior designers took over to bring warmth, style, and functionality into each space. The goal was to create interiors that would complement the building’s structure while meeting the specific needs of retail, dining, and hospitality areas. For the retail spaces, this meant versatile layouts that future tenants could easily adapt.
The restaurant’s interior design emphasized a balance between comfort and sophistication, creating an atmosphere that invites patrons to linger. For the hotel suites, every detail—from lighting to furniture selection—was chosen to enhance guest comfort and aesthetic appeal. By coordinating colors, textures, and materials, our interior designers crafted spaces that are not only visually appealing but also highly functional and user-friendly.
Structural Design: Ensuring Safety and Durability
In parallel with the architectural and interior planning, our structural engineers focused on the integrity and durability of the design. They worked closely with the architects to ensure that all structural elements could support the multi-purpose nature of the building. Each level presented its own requirements, from the ground-floor retail spaces that needed open layouts to the upper-level hotel suites that required soundproofing and privacy features.
By integrating structural considerations early in the design stage, we were able to create a building that was both beautiful and robust, capable of withstanding the demands of a bustling, multi-use environment.
Collaborative Refinement: Perfecting the Design
At Villa Engineering, we believe that design is a collaborative and iterative process. As the initial designs took shape, our team conducted reviews and refinements, incorporating client feedback and ensuring that every detail met their expectations. We fine-tuned floor plans, adjusted layouts, and explored new ideas that would add value to the project.
Client involvement was a key factor throughout the design stage. Regular presentations allowed the client to see the design evolve and provide input on everything from color palettes to layout modifications. This collaborative approach helped us to create a final design that reflected both the client’s vision and our commitment to quality.
Preparing for Construction: Finalizing the Design Package
With a refined, comprehensive design in place, we compiled a complete design package, including blueprints, detailed renderings, and technical specifications. This package provided the construction team with a clear roadmap, ensuring that every aspect of the project would be executed according to plan.
From conceptual sketches to final blueprints, every part of the design stage reflected our dedication to quality, sustainability, and innovation. This G+5 mixed-use building, designed to offer convenience, luxury, and community value, is a testament to the power of thoughtful, purposeful design.
Conclusion: Design as a Foundation for Excellence
The design stage is where dreams take shape and ideas become reality. In our latest project, the design journey showcased our commitment to understanding client needs, creating sustainable solutions, and collaborating across disciplines. Through thoughtful planning, innovative thinking, and meticulous attention to detail, we developed a design that will guide the next phases of the project with confidence.
At Villa Engineering, we know that every great project starts with great design. From the first concept to the final blueprint, we strive to create spaces that exceed expectations and inspire future possibilities.

